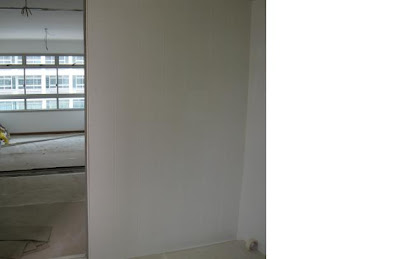The foyer area at the door step:

The foyer pebble-wash is done! awaiting for the homogeneous steps to complete:

Kitchen wall patched nicely:

Bedroom 3 wall being patched back nicely:

The floor tiles are damaged after the hacking works for bedroom 3 wall for the replacement of the glass panel. Therefore, Lisa suggested to replace to pebble-wash to go along with the theme:

(Common Toilet)
The difference between HDB wall border and the mosaic border... It is also recommended by famous ID magazines that if owners dun wish to spend too much $ on overlaying of toilet wall tiles, hackin away the borders to replace with mosiac is a gd option. The left hand side we didnt change the border because it will b covered by the wall to wall mirror. So that area dun have to change since cannot b seen:

Completed version of Common toilet wall tiles... border hack and changed to 3 rolls of mosaic tiles, the wet area lay with dark grey/brown tiles and the dry area with pebble-wash:

Master bedroom toilet wall tiles, the area behind the toilet bowl:

Master bedroom toilet floor tiles. The mosaic tiles is used for the area under the vanity:

Monday will be the day to install aircon trunking and Lisa will arrange for the partition man to do some partitioning as well...
Hopefully carpentary and glass can arrive earlier coz we cant wait 2 move in... hehe!








































